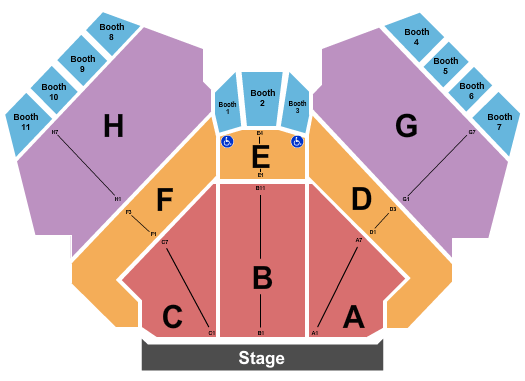Harrahs South Shore Showroom Seating Chart

Most shows at the South Shore Showroom are in theatre style seating arranged across multiple levels. The venue has room for 750 guests with excellent sight lines to the stage from all seats in the house. The seats itself is designed with comfort in mind, as all seating is cushioned seating with plenty of room for guests to sit comfortably with their family and loved ones.
Some events may have special VIP seating arrangements and all events have accessible seating available. These seats are available at a first-come, first-serve basis and are usually announced in the event description.
In addition, seating is arranged so that guests have easy access from the main part of the building. And the walls have been prepared to limit any potential noises that would disrupt guest enjoyment of the live show. And guests can also enjoy the high-quality sound and lighting engineering that keeps you closer to the action than ever before.
But if you find that you need an emergency upgrade to accessibility seating, please call the venue at (800) 427-7247. If possible, contact the venue at least two weeks prior to your ticketed scheduled event as accessibility seating is first-come, first-served and may not be available for last minute adjustments. However, the venue will do its best to accommodate its guests.
NOTE: The above seating map can be subject to change. This depends on the type of event. Always check the seating map when selecting your tickets for each individual event.
Grab your tickets today and reserve your desired seats! View the Harrahs South Shore Showroom schedule to see all the upcoming events.
To read more about the ticket and refund policies, check out the ticket information page.
